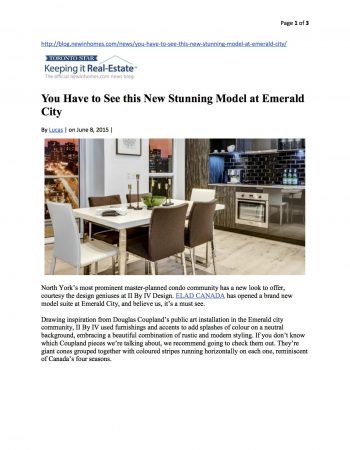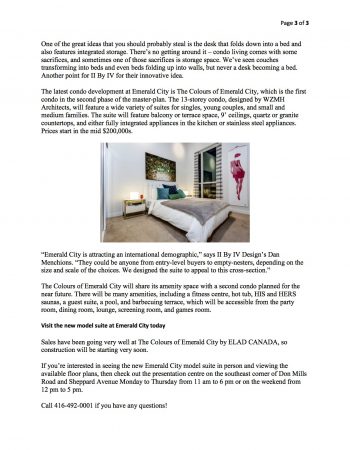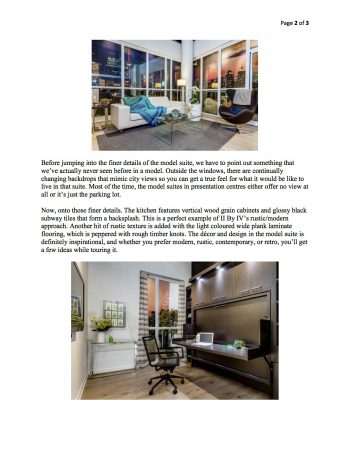The Toronto Star – Emerald City
June 08, 2015 – North York’s most prominent master-planned condo community has a new look to offer, courtesy the design geniuses at II BY IV Design. ELAD CANADA has opened a brand new model suite at Emerald City, and believe us, it’s a must see.
Drawing inspiration from Douglas Coupland’s public art installation in the Emerald city community, II BY IV DESIGN used furnishings and accents to add splashes of colour on a neutral background, embracing a beautiful combination of rustic and modern styling. If you don’t know which Coupland pieces we’re talking about, we recommend going to check them out. They’re giant cones grouped together with coloured stripes running horizontally on each one, reminiscent of Canada’s four seasons.
Before jumping into the finer details of the model suite, we have to point out something that we’ve actually never seen before in a model. Outside the windows, there are continually changing backdrops that mimic city views so you can get a true feel for what it would be like to live in that suite. Most of the time, the model suites in presentation centres either offer no view at all or it’s just the parking lot.
Now, onto those finer details. The kitchen features vertical wood grain cabinets and glossy black subway tiles that form a backsplash. This is a perfect example of II BY IV’s rustic/modern approach. Another hit of rustic texture is added with the light coloured wide plank laminate flooring, which is peppered with rough timber knots. The décor and design in the model suite is definitely inspirational, and whether you prefer modern, rustic, contemporary, or retro, you’ll get a few ideas while touring it.
One of the great ideas that you should probably steal is the desk that folds down into a bed and also features integrated storage. There’s no getting around it – condo living comes with some sacrifices, and sometimes one of those sacrifices is storage space. We’ve seen couches transforming into beds and even beds folding up into walls, but never a desk becoming a bed. Another point for II By IV for their innovative idea.
The latest condo development at Emerald City is The Colours of Emerald City, which is the first condo in the second phase of the master-plan. The 13-storey condo, designed by WZMH Architects, will feature a wide variety of suites for singles, young couples, and small and medium families. The suite will feature balcony or terrace space, 9’ ceilings, quartz or granite countertops, and either fully integrated appliances in the kitchen or stainless steel appliances. Prices start in the mid $200,000s.
“Emerald City is attracting an international demographic,” says II BY IV DESIGN’s Dan Menchions. “They could be anyone from entry-level buyers to empty-nesters, depending on the size and scale of the choices. We designed the suite to appeal to this cross-section.”
The Colours of Emerald City will share its amenity space with a second condo planned for the near future. There will be many amenities, including a fitness centre, hot tub, HIS and HERS saunas, a guest suite, a pool, and barbecuing terrace, which will be accessible from the party room, dining room, lounge, screening room, and games room.
Visit the new model suite at Emerald City today
Sales have been going very well at The Colours of Emerald City by ELAD CANADA, so construction will be starting very soon.
If you’re interested in seeing the new Emerald City model suite in person and viewing the available floor plans, then check out the presentation centre on the southeast corner of Don Mills Road and Sheppard Avenue Monday to Thursday from 11 am to 6 pm or on the weekend from 12 pm to 5 pm.
As seen in the Toronto Star.



